It looks like an all day rain is going to be in store up here outside Cable, Wis., and I don’t feel too creative, so here is a pictorial of where I’m staying with Dennis Kruse. The house started as a one room cabin, with a sleeping loft, back in ’79. Since then, Dennis has added on to the cabin, plus added new structures. It is pretty much a compound now, with 3 separate structures, each with sleeping areas. I’ve participated in a lot of the construction and it is sort of an on-the-job creation as we do it. It could use one more building, to make the area more symmetric, but I haven’t heard of a new ground breaking plans. Okay, here are some photos. It’s a super nice place.
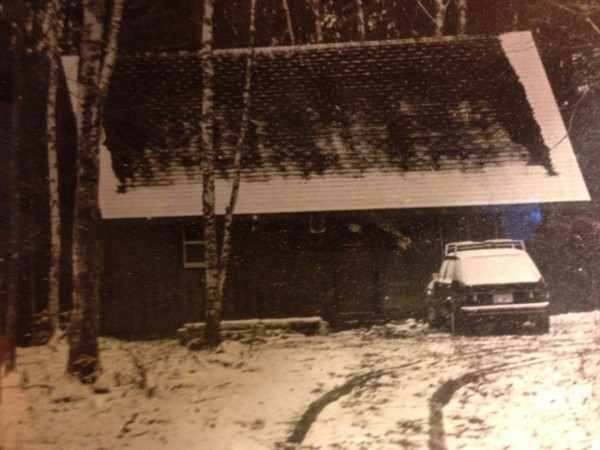
Original cabin.
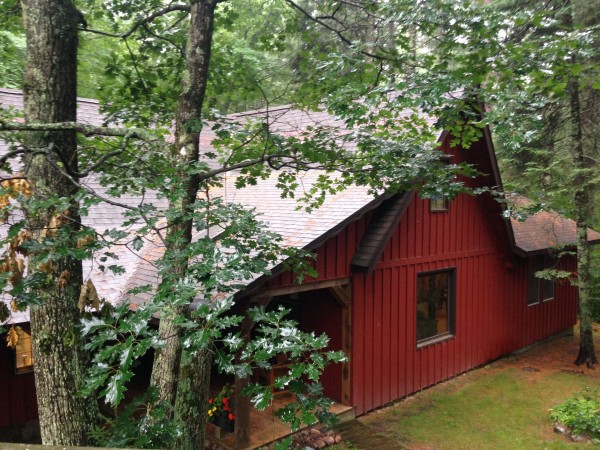
Side view of the house from the primitive living lodge.
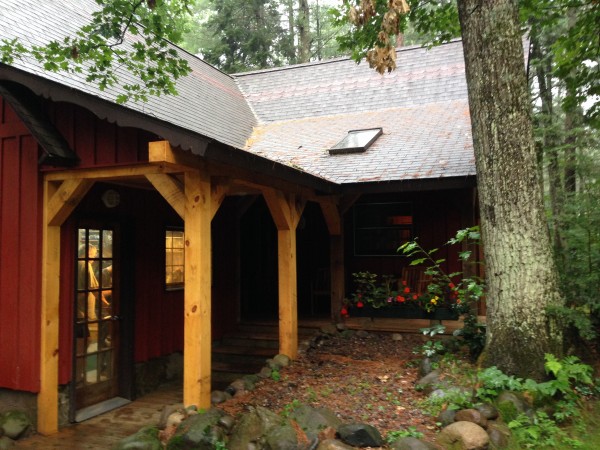
New porch recently.
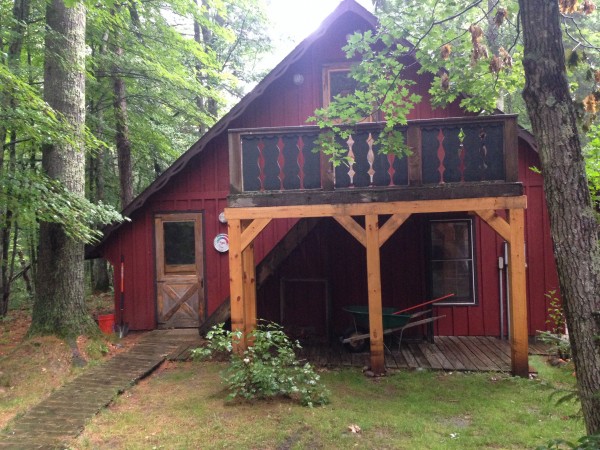
Primitive living lodge. It’s called that because it doesn’t have plumbing.
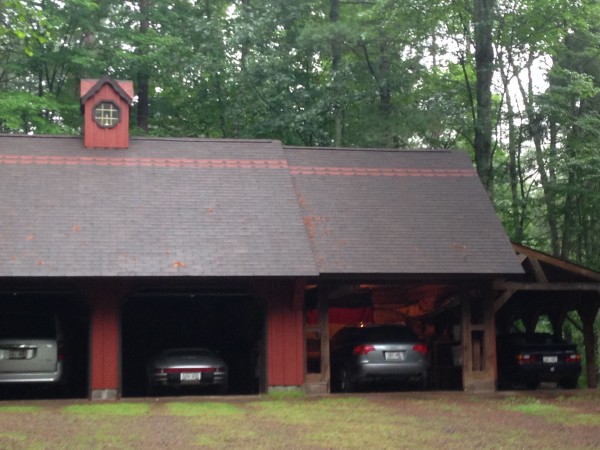
Front view of the primitive living lodge.
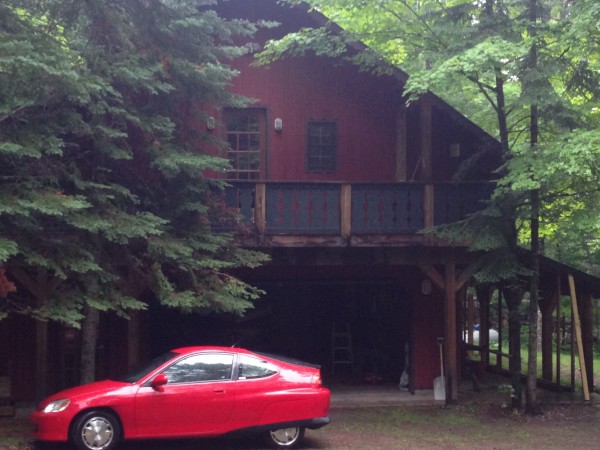
The Kansas garage.
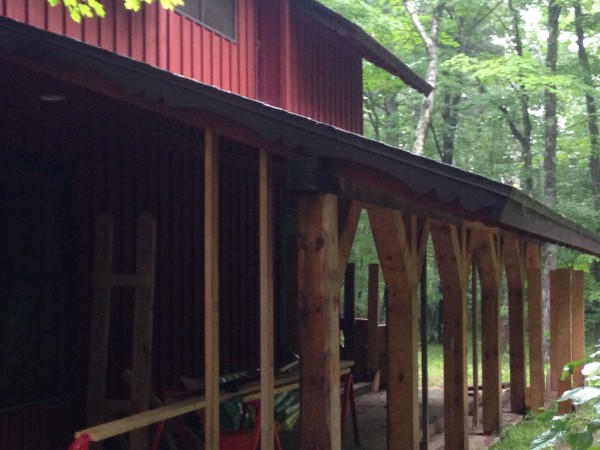
Side view of the Kansas garage. It’s called that because Bill, Trudi and I, plus Dennis, build it.
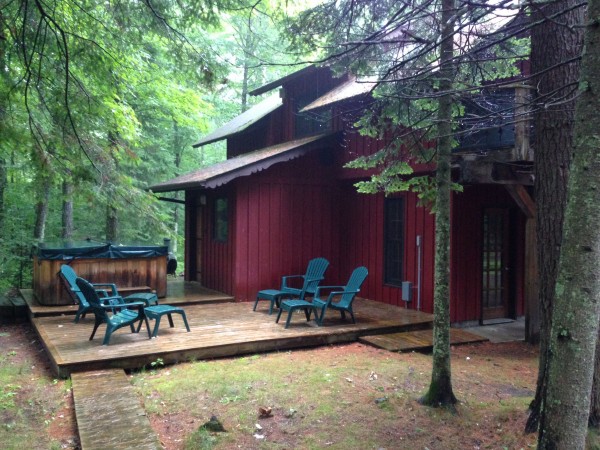
The other side of the Kansas garage. We put in a sauna next to the hot tub.
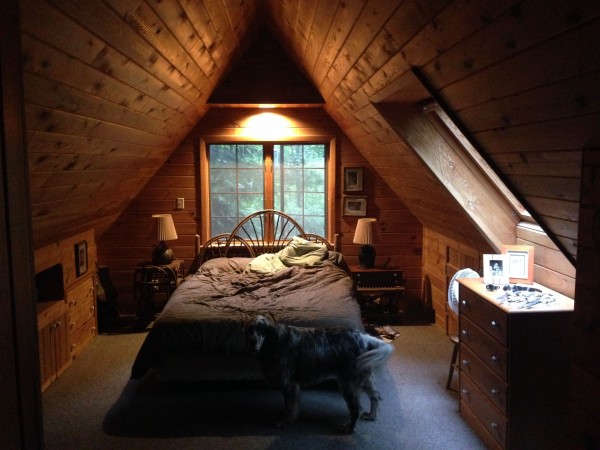
Main house bedroom.
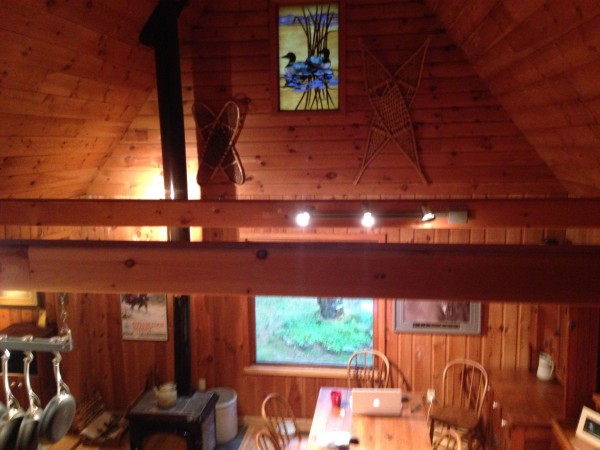
Main house from the loft.
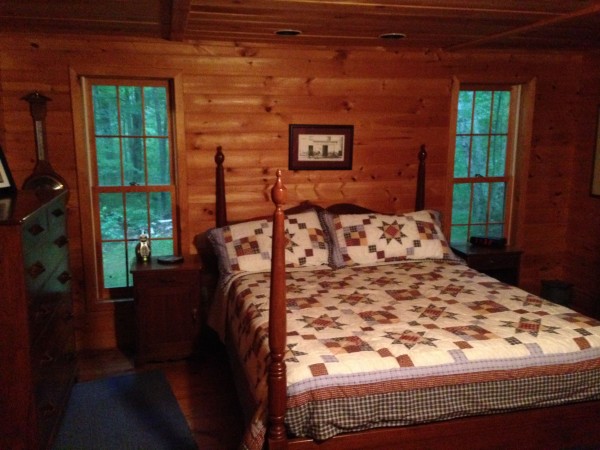
Down stairs bedroom.
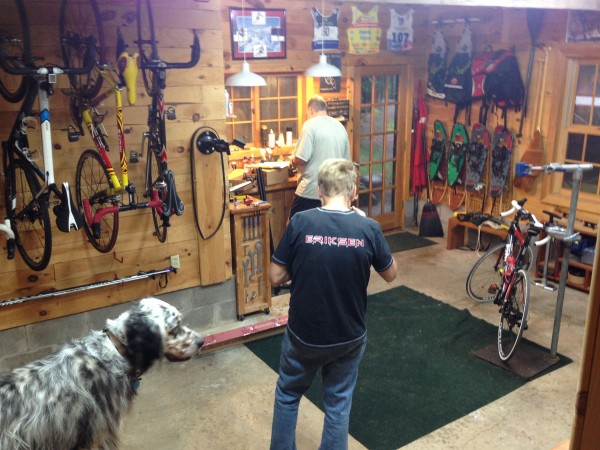
Wax and bike room.
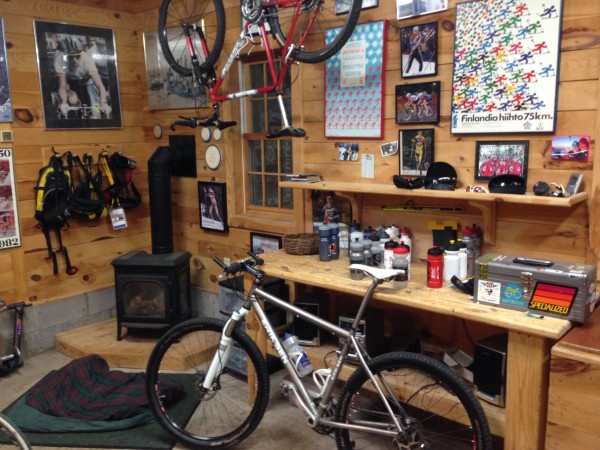
Other side of the wax room.
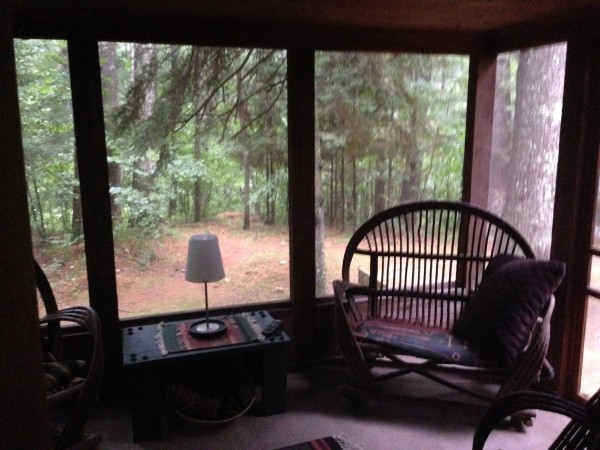
Screened in porch.
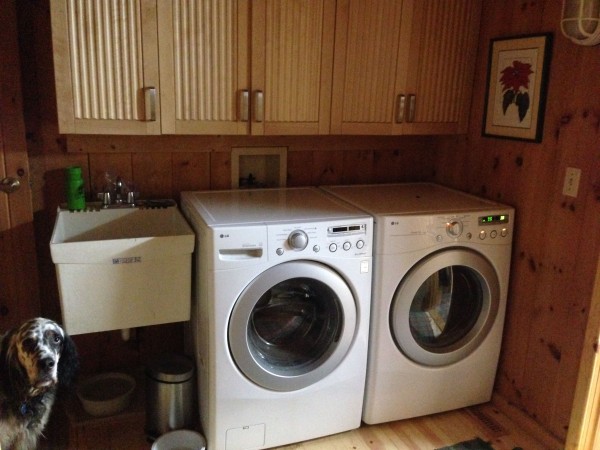
Laundry room.
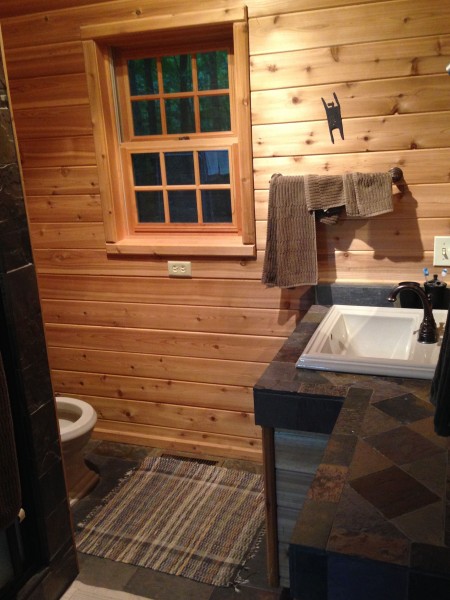
Downstairs bathroom.
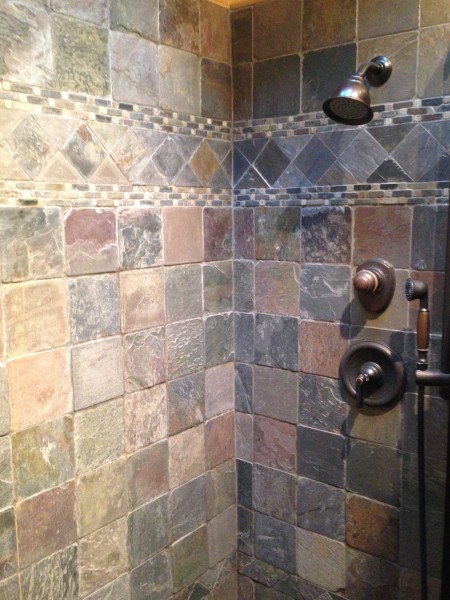
I did the shower.

Downstairs bedroom.
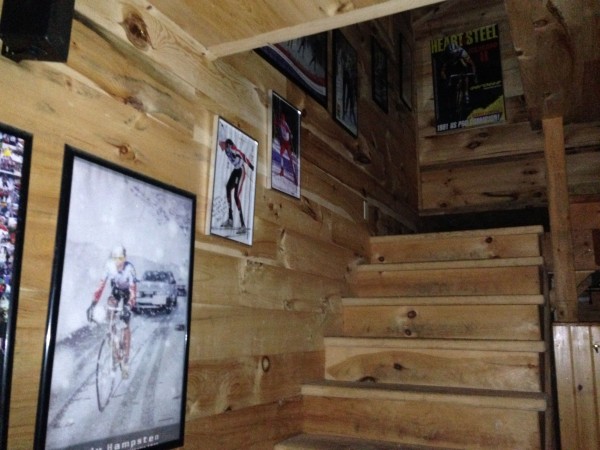
Stairs going up to the apartment in the Kansas garage.
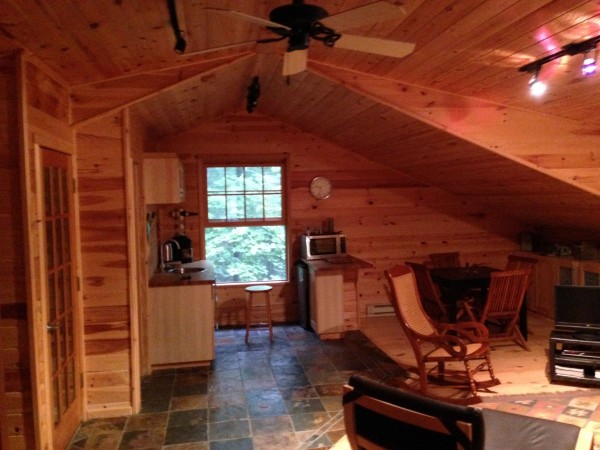
Upstairs in the Kansas garage.
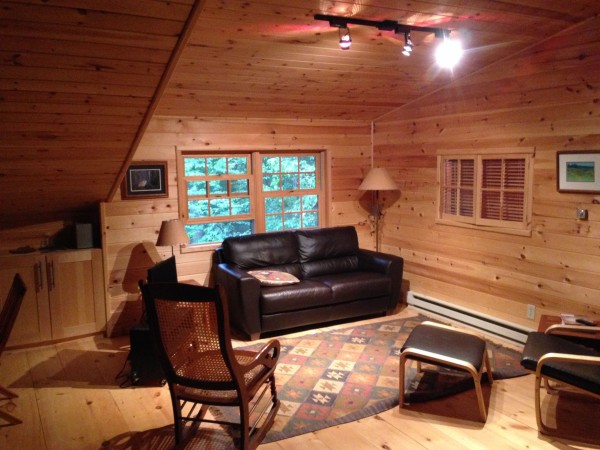
Another view.
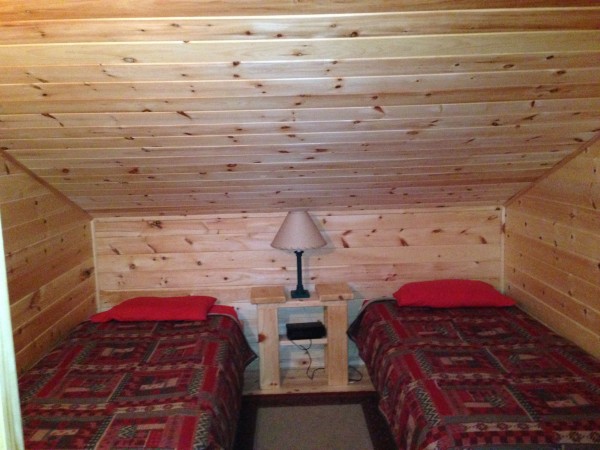
One bedroom.
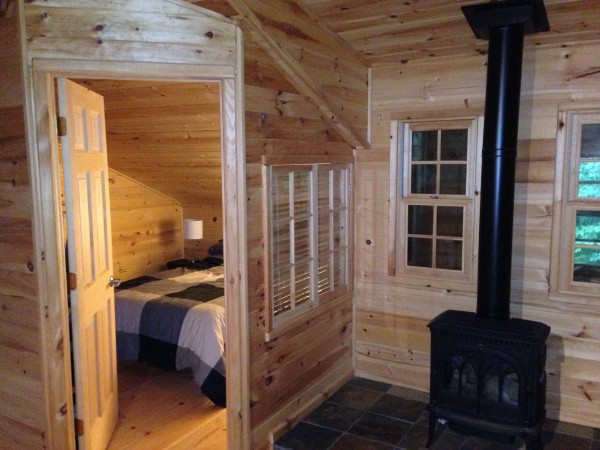
The other bedroom, plus stove.
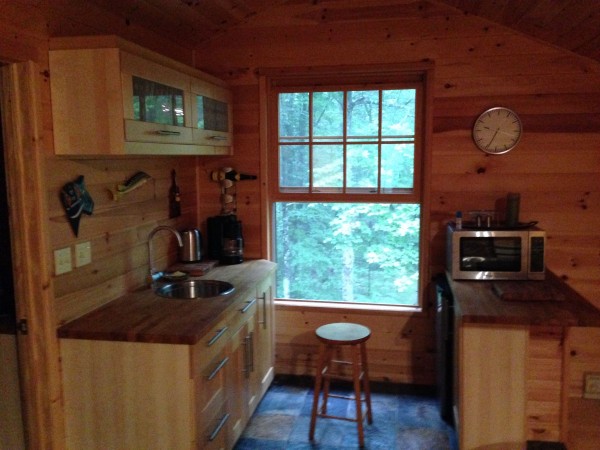
Small kitchen.
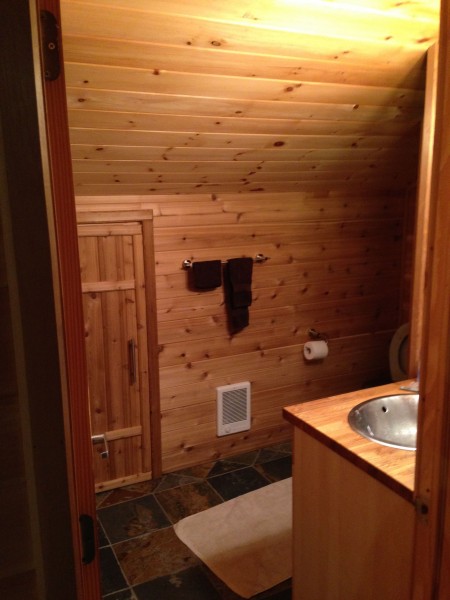
Bathroom.
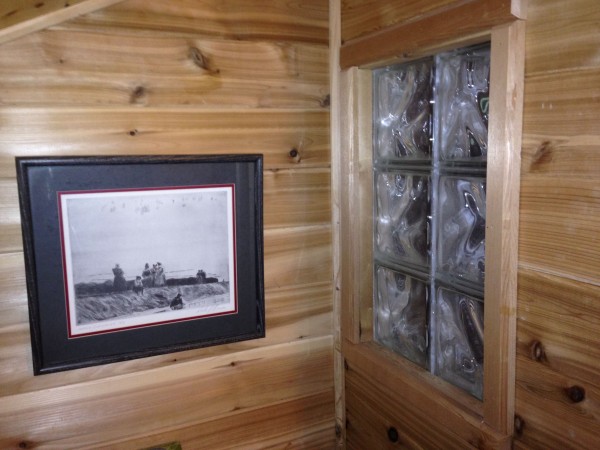
Side of shower.
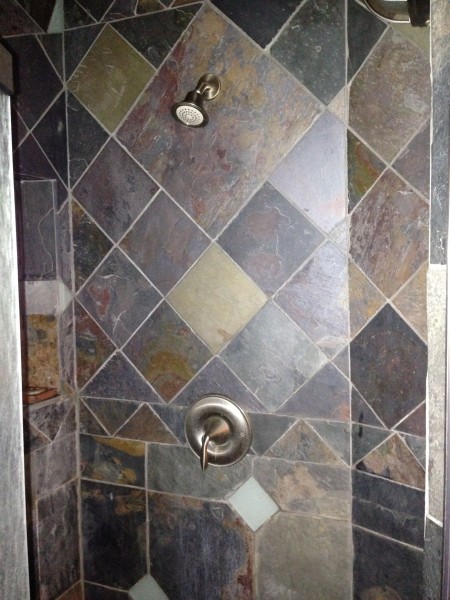
Shower. I did it.
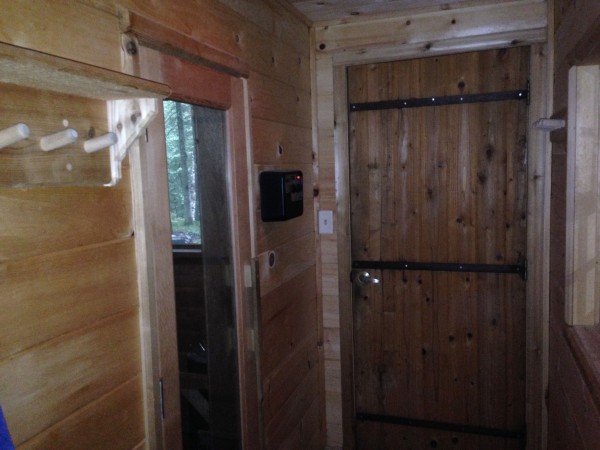
Outside of sauna downstairs.
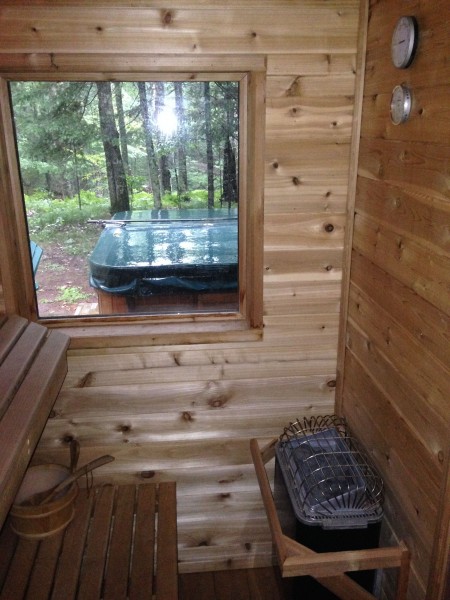
Sauna.
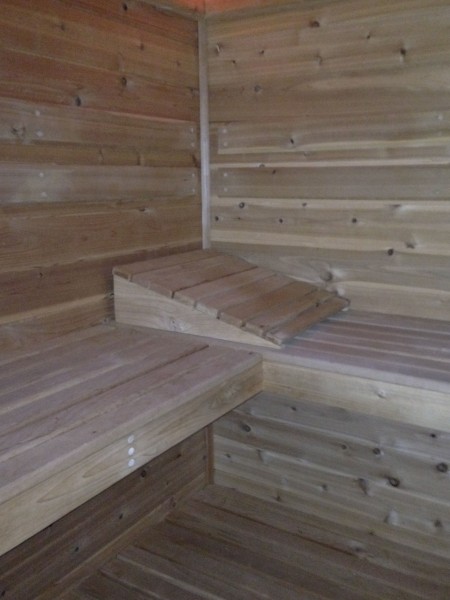
Just used cedar decking instead of clear cedar. It works great.
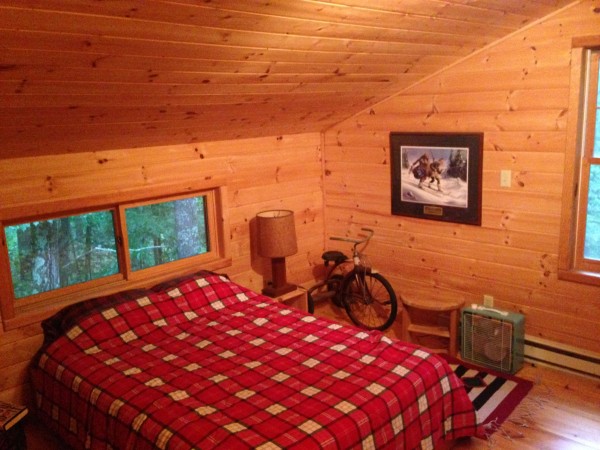
Upstairs at the primitive living lodge.
Related



































I would never leave, beautiful!
Gorgeous! You are real good with stone and tile! Does it have central heat or is the heat from all those stoves?
Your idea of primitive and mine are way different…2 porsches and an Audi in the garage would hardly qualify as primitive in my mind.
I think there’s a Porsche in there, too. But it’s probably a stick shift, so maybe it qualifies…
You do nice work.
Did I say primitive anywhere in the post? All 3 cars are manual transmission.
Nice looking tile work.
yes, primitive living lodge was listed in the pic captions
Good post Steve.
Excellent job. Love the face that, although it’s obviously very nice, it isn’t gaudy. It’s a cabin, after all.
How many fat tire fests have you done, probably a record ? How far is that awesome place from telemark ?
Not sure, but not a record. Dennis has done all the Chequamegon 40’s. It’s about 3.5 miles from Cable and another 4-5 to Telemark on the back roads.
Gorgeous.. I wish I can stay one night there.. with my family.